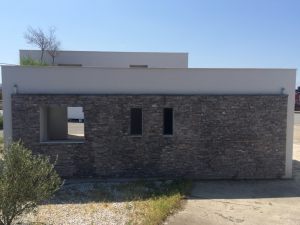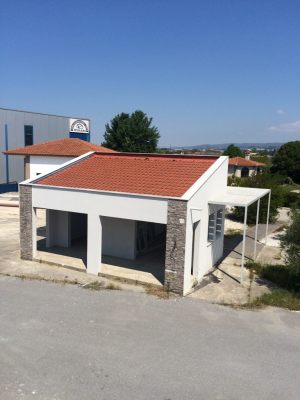BIOCLIMATIC DESIGN
First Action
The prefabricated buildings of Iliadis Prefabricated Buildings Company have high energy efficiency, which was studied in detail by the development of a research project in collaboration with the Building Construction and Physics of the Aristotle University of Thessaloniki.
Through the research project, the structural design of the building shell has been optimized in order to ensure a strong thermal protection of the enclosure, which is achieved by the extremely low coefficients of thermal conductivity, of the building elements and the minimization of the thermal bridges in their joints.
Second Action
At the same time, the prefabricated buildings of Iliadis Prefabricated Buildings Company are studied according to the principles of bioclimatic design, aiming to create thermal and visual comfort conditions for their users by consuming the minimum energy possible for heating, cooling and lighting. For this reason the prefabricated buildings of Iliadis Prefabricated Buildings Company exceed the requirements of the Building Energy Efficiency Regulation (Κ.ΕνΑ.Κ.) and are placed amongst the highest energy efficiency classes of buildings.
In this direction and aiming at the transfer of technical knowledge, a prototype bioclimatic house was designed and constructed at the premises of the company.
In recent years, Iliadis Prefabricated Buildings Company, invests in research and innovation aiming at the construction of high-quality buildings that fully meet the modern living requirements in terms of safety, optimal indoor climate, high energy efficiency and the lowest possible financial cost.
To this end, Iliadis Prefabricated Buildings Company exploits the transfer of technical knowledge, optimizing and dynamically developing the way of building its prefabricated buildings, and seeks to cooperate with scientific, research and technological entities.
More specifically, in 2009 the company was funded under the action of the G.S.R.T. "Innovation Coupons for Small and Medium Enterprises" for the development of a research project in collaboration with the Laboratory of Buildings’ Construction and Physics of the Civil Engineering Department of the Aristotle University of Thessaloniki. Through the research project, the structural design of the building enclosure has been optimized in order to ensure a strong thermal insulation of the housing, which is achieved by the extremely low coefficients of thermal conductivity of the building elements and the minimization of the thermal bridges in their joints. With the realization of the project's results, the prefabricated buildings of Iliadis Prefabricated Buildings Company fully exceed the requirements of the Building Energy Efficiency Regulation (Κ.ΕνΑ.Κ.) and are placed amongst the highest energy efficiency classes of buildings.
Today, Iliadis Prefabricated Buildings Company, goes one step further. Continuing its collaboration with the Laboratory of Buildings’ Construction and Physics of the Civil Engineering Department of the Aristotle University of Thessaloniki attempts to study alternative configurations of the building elements of its prefabricated buildings and among them, choose the optimal solution which will allow the standardization of the construction combined with the robustness and the absolutely satisfactory hydrothermal, energy and environmental behavior.
The new structural configuration of the structural elements has as its starting point at the existing general logic of the bearing body with metallic cross-sections, though following the philosophy of the standardization, as properly formed vertical elements are joined together forming the load-bearing walls of the building. Vertical elements include metal sections (HEA and cavity type) that ensure the static adequacy and optimal response of the structure to any kind of load. The shaping of the elements complement thin concrete walls, which cooperate with the metal sections and provide both robustness and heat capacity in the construction. Vertical elements are manufactured on site and their connection is made on site in the project, allowing the rapid construction of the building. In the framework of the research project, the static adequacy of the system and its application to every kind of building, including the dimensioning of the metal elements that make up the prefabricated elements, their connection with the horizontal bearing elements, the foundations, etc., has been studied in depth as well as the optimization of their carrying capacity, satisfying all the requirements of Greek regulations and of the Eurocodes.
Moreover, in the framework of the research project the thermal bridges that were created in the joints of the building elements in the building shell were treated and the thermal losses were minimized, thus achieving high energy efficiency and avoiding the possibility of condensation of water vapor on the surface and on the inside of the building elements. The high thermal insulation of the building elements in combination with the thermal capacity of the building elements contributes to the minimization of the energy requirements for heating and cooling and therefore leads to the creation of comfortable indoor climatic conditions with the lowest possible energy use having in mind the philosophy of almost zero Building energy consumption (Nzeb).













